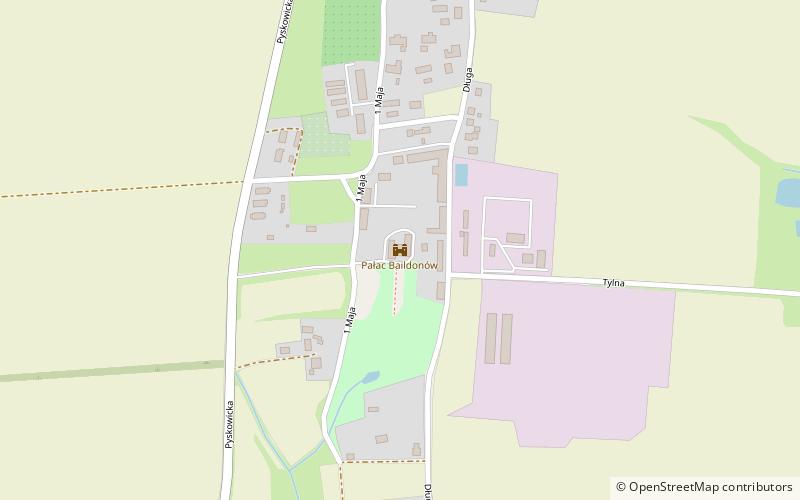Pałac Baildonów


Facts and practical information
Palace in Łubie - a classicist palace in Łubie, built by Arthur Baidon in the 1860s with the intention of making it a family seat. The palace took its present shape in the years 1910-1911, designed by Ernest von Haiger. The palace is surrounded by a park with a granary and a chapel of St. Magdalena. After World War II, the palace and surrounding property were nationalized. Over the years it deteriorated and was restored in the 1990s. Currently it houses a social welfare home.
The palace is a two-story building set on a rectangle with its front facing northwest. The building has a basement and a mansard roof with numerous dormers. From the side of the driveway, there is a portico decorated with a coat of arms cartouche. It has a tower covered with a conical cupola.
In 2001 representatives of the Baidon family visited the palace for the first time after World War II, bringing with them photographs showing the former appearance of the palace.
The following were entered into the register of immovable monuments of the Silesian Voivodeship on October 27, 1992, as part of the palace complex: a neoclassical palace, a picturesque landscape park, an outbuilding, and a chestnut avenue beginning with two mace-like bumperstones.
85 DługaSilesian
Pałac Baildonów – popular in the area (distance from the attraction)
Nearby attractions include: Pałac Donnersmarcków, Jewish Cemetery, Kościół pw. św. Wawrzyńca, Pałac w Kamieńcu.






