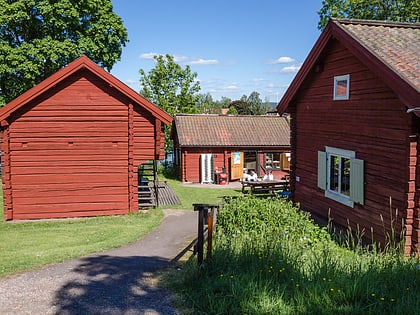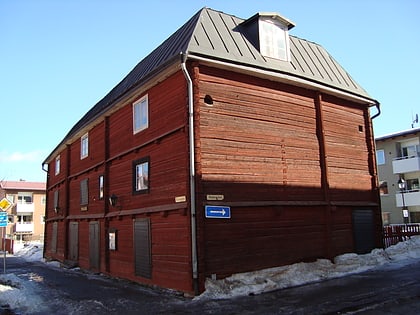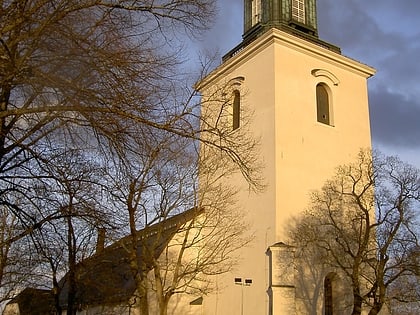Järnhandelns hus, Hedemora
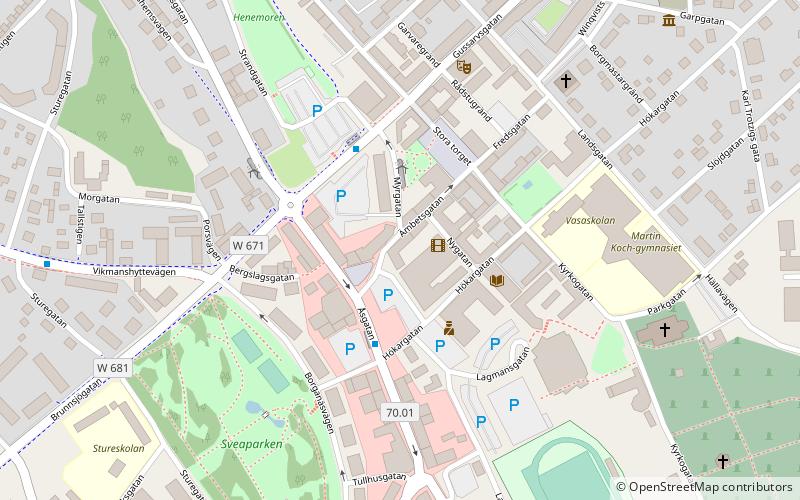
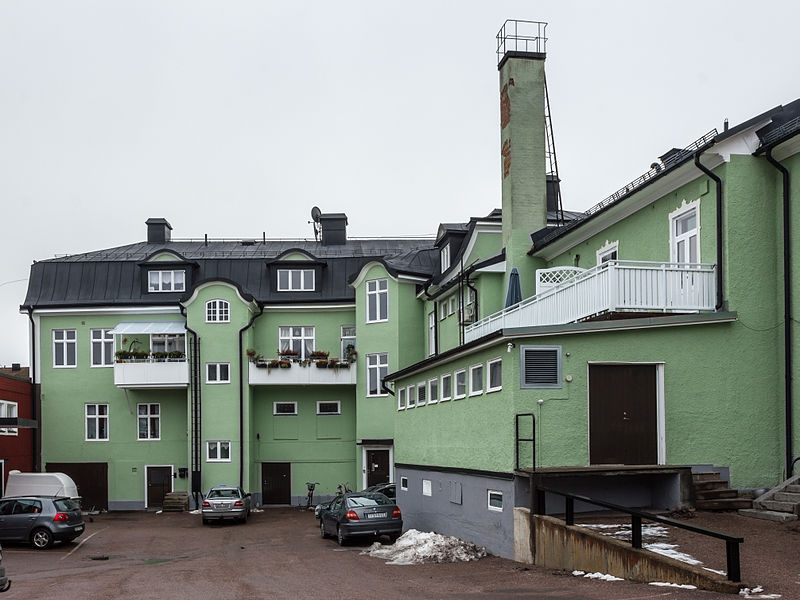
Facts and practical information
Järnhandelns hus, also known as Gamla järnhandeln, is a building located in the block Orren in Hedemora, Dalarna County, Sweden. The building was erected 1905–1906 for ironmonger V A Grundin, after blueprints by Carl Johan Carlsson. The house has three floors and a basement. On the ground floor there were spaces for three stores and a further five rooms. On the two upper floors thirteen and eight rooms were located, and located around the house were a number of smaller spaces, such as bathrooms and porches. Many changes were made to the building, especially during the 1930s. In 1921 a vault was added in the premises of the Lantmannabankens, designed by Perne. A water closet and a central heating system were installed 1930–1932. ()
Hedemora
Järnhandelns hus – popular in the area (distance from the attraction)
Nearby attractions include: Hedemora gammelgård, Hedemora Gamla Theater, Hedemora kyrka, Hedemora stadsbibliotek.

