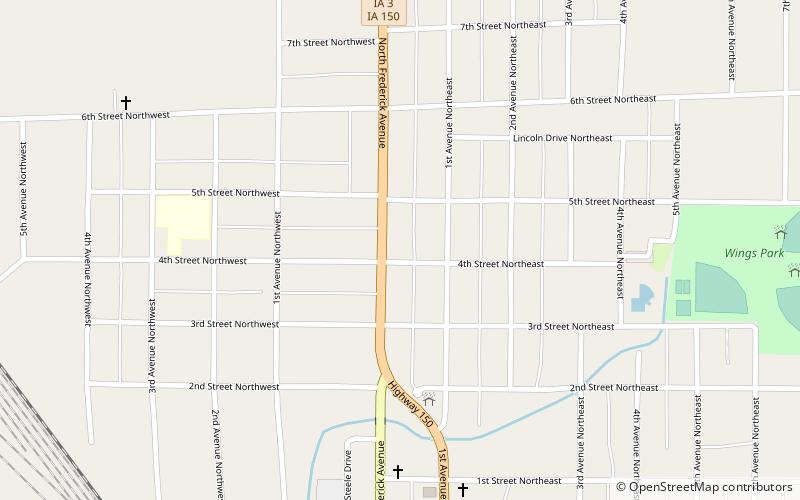Alfred Hanson House, Oelwein


Facts and practical information
The Alfred Hanson House, also known as the Hanson/McCarthy House, is a historic building located in Oelwein, Iowa, United States. Alfred Hanson was an Oelwein native who was engaged in farming before he moved back to town and became a banker. He had this house built in 1904. The two-story, frame Colonial Revival was designed by Harry E. Netcott of the Independence, Iowa architectural firm of Netcott & Donnan. Its distinctive features include a two-thirds recessed sun porch that was enclosed in 1957, a Palladian window, and an open Portico on the main facade. It was listed on the National Register of Historic Places in 1984. ()
Oelwein
Alfred Hanson House – popular in the area (distance from the attraction)
Nearby attractions include: Maple View Sanitarium.

