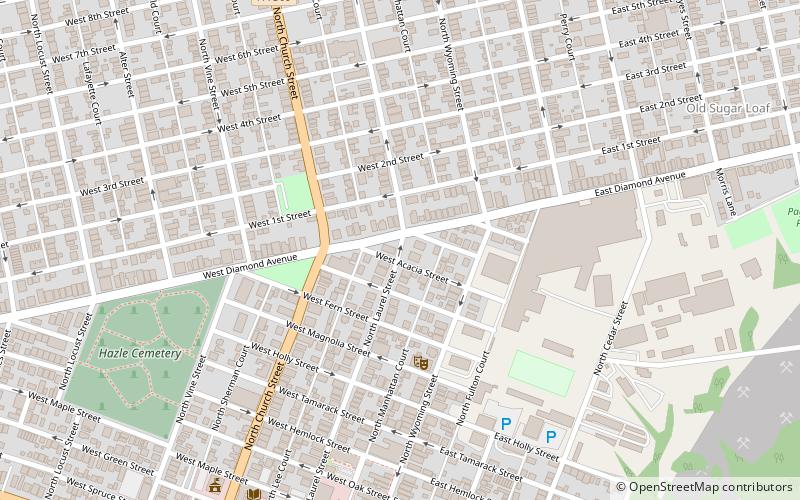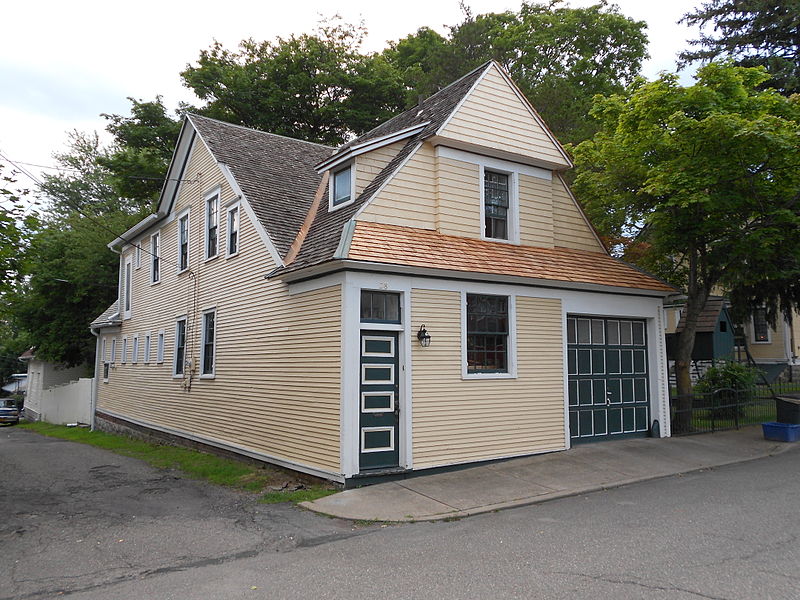Israel Platt Pardee Mansion, Hazleton
Map

Gallery

Facts and practical information
Israel Platt Pardee Mansion is a historic home located at Hazleton, Luzerne County, Pennsylvania. It was designed by architect George Franklin Barber and built in 1893. It is a large, 3-story, 19 room, clapboarded Victorian dwelling in the Queen Anne style. It measures approximately 50 feet wide, 75 feet deep, and 50 feet tall. It features a huge, tin-roofed wraparound porch and a turret. Also on the property is a contributing carriage house. The house was built by Israel Platt Pardee, son of Ario Pardee founder of Hazleton. ()
Built: 1893 (133 years ago)Coordinates: 40°57'36"N, 75°58'22"W
Address
Hazleton
ContactAdd
Social media
Add
Day trips
Israel Platt Pardee Mansion – popular in the area (distance from the attraction)
Nearby attractions include: Laurel Mall, St. Gabriel's Catholic Parish Complex.


