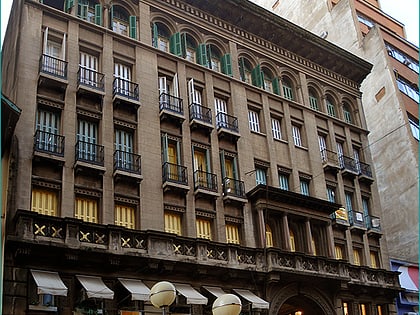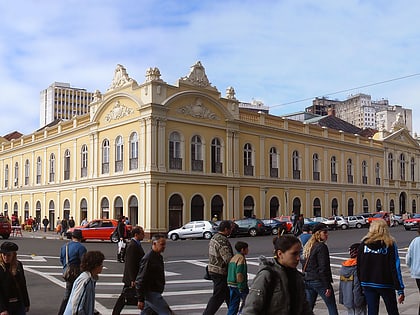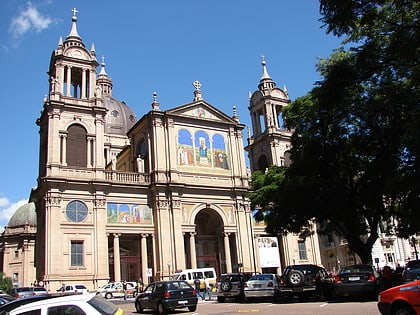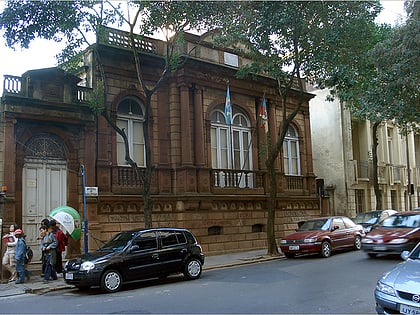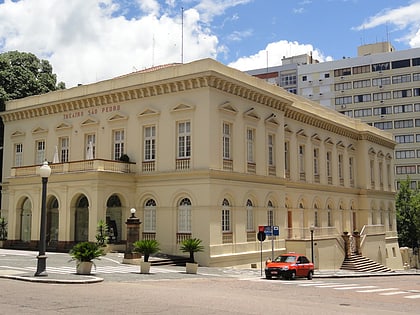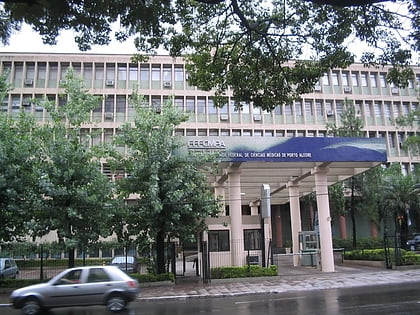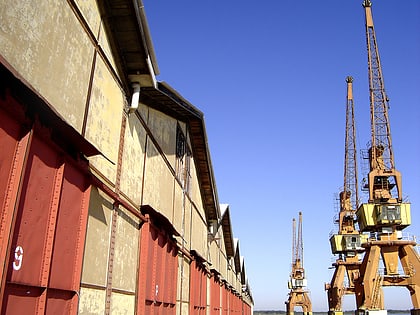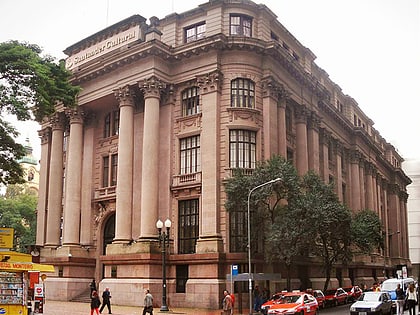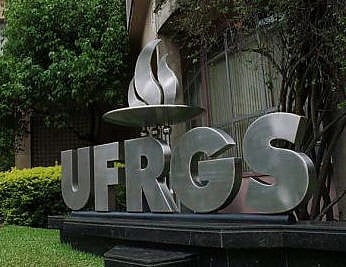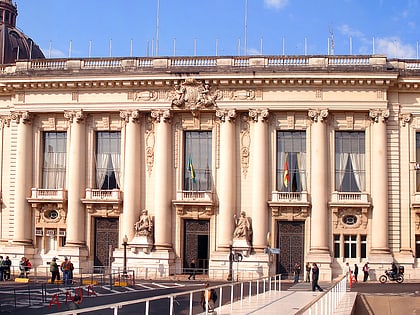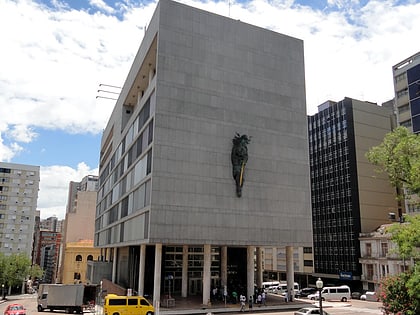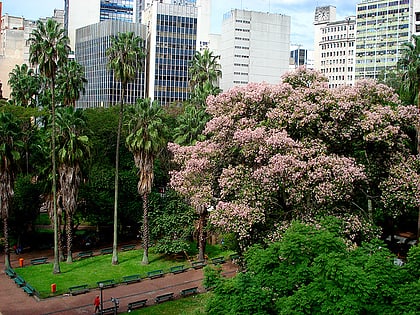Galeria Chaves, Porto Alegre
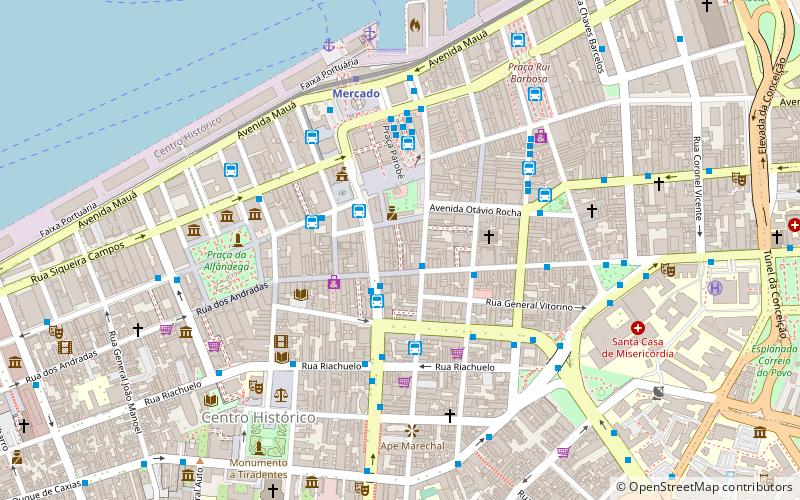
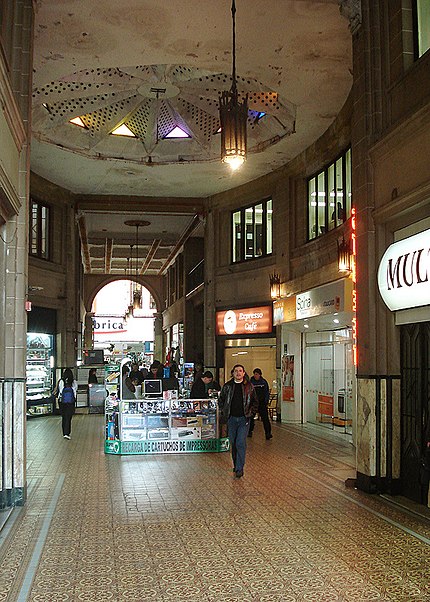
Facts and practical information
Galeria Pedro Chaves Barcellos, better known as Galeria Chaves, is a commercial gallery and historic building in the Brazilian city of Porto Alegre, Rio Grande do Sul. It is located between Andradas and José Montaury streets, in the Historic Center of the city.
It was commissioned by the traditional Chaves Barcellos family, with a project by the important architect and sculptor Fernando Corona, who was also master of a generation of sculptors from Rio Grande do Sul. Nilo de Lucca collaborated in the planning, and the construction was in charge of Azevedo, Moura & Gertum, dating from 1936. In the beginning the commercial activities were limited to the ground floor, and the rest of the building was occupied by residences. In Galeria Chaves there was Espaço N.O. Galeria Obra Aberta, and today Fundação Vera Chaves Barcellos has one of its headquarters there.
Its facade is imposing, and the style is reminiscent of Renaissance palace models, consisting of a large cubic body with an entrance portal on the ground floor shifted to the right of center, several floors with regular but variously designed openings, grouped in threes and separated by smooth pilasters, and topped by a large ornate cornice. The external cladding is made of agglutinated stone dust.
Its five floors, plus an inter-ground floor, are structured in three main blocks: The basement, consisting of the first floor plus inter-ground, with imitation stone trimmed as cladding; a second 3-story block with rectangular openings with balconies with railings and closed with shutters, which is distinguished from the first floor by a continuous balustrade serving as a parapet to the first floor, and finally the final floor, with a series of full-arch windows separated by Ionic columns. The finial is a beautiful cornice, also Ionic. The portal is flanked by two large columns of pinkish granite, above which is a portico with four columns of the same order, also of stone.
Entering the gallery itself we see a floor of decorated tiles and glass plates, which allowed the lighting of the basement. From the ceiling hang large chandeliers of worked metal. On the sides are a series of stores, now mostly devoted to the CD trade. The high ceilings allowed for the creation of a mezzanine, or in-between floor, which opens to the interior of the gallery, with several rooms first occupied by doctors' offices, and today, by restaurants. There is also a skylight and stained glass windows in this space, and to the left of the entrance two barred elevators were installed, with a stairway to the rooms above.
From José Montaury street, the access to Galeria Chaves is through a big arch and a long corridor to the upper level, which opens to Andradas street. The building was declared a World Heritage Site by the Municipality of Porto Alegre on April 17, 1986, under the number 24.
Galeria Chaves – popular in the area (distance from the attraction)
Nearby attractions include: Porto Alegre Public Market, Metropolitan Cathedral of Our Lady Mother of God, Museu Júlio de Castilhos, Theatro São Pedro.
Frequently Asked Questions (FAQ)
Which popular attractions are close to Galeria Chaves?
How to get to Galeria Chaves by public transport?
Bus
- Terminal da Lotação IAPI • Lines: 50.2 (1 min walk)
- Terminal da Lotação Medianeira • Lines: 20.1, 20.11 (2 min walk)
Metro
- Mercado • Lines: 1 (6 min walk)
- Rodoviária • Lines: 1 (17 min walk)
Ferry
- Terminal Hidroviário de Porto Alegre • Lines: Travessia Porto Alegre - Guaíba (8 min walk)
