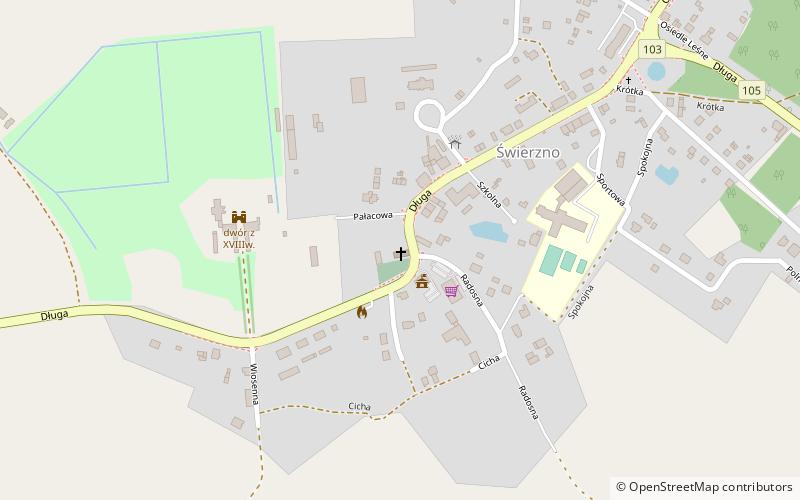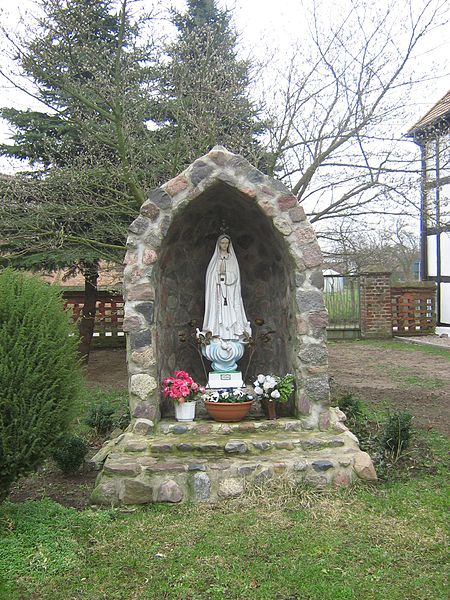Kościół pw. Św. Trójcy


Facts and practical information
The Holy Trinity Parish Church in Świerzno was built as a half-timbered church in 1681. It was rebuilt twice. In 1708 it was extended on the western side and in 1727 it was extended on the eastern side.
The church is located in the southwestern part of Swierzno, on the west side of the road. The church plot is large and rectangular in shape. The church building is situated in front of the plot and faces the road with its back gable wall.
In the background, there is a rectory erected at the end of the nineties, situated with its ridge. The churchyard is fenced from the south and east with an openwork brick wall, in the remaining part with a wire net. Direct surroundings of the church are planted with chestnut trees. On the northern side of the church building there is a small cemetery; some tombstones from the late 19th century have been preserved there.
The church is a three-phase building: first, the outline of the main body of the church building was 1320x830 cm, and a wooden tower with a square plan of 530x530 cm was attached to it from the west. The second phase is the extension of the long walls to the west, enclosing the towers, so that the tower now rises from the body of the church. Finally, the third phase is the extension of the long walls by 280 cm to the east.
It is a hall church without any internal divisions. The peripheral walls are half-timbered, the structural frame is made of oak, the filling is made of ceramic brick. The inter-bay sections are plastered and whitewashed. Wooden elements of the skeleton blackened with impregnation. The foundations are notched with an overlay. Peripheral walls are set on stone-brick footings. The foundation is fifty centimeters high to compensate for the slight slope of the terrain. Stave doors laid in herringbone pattern, studded, hung on strap hinges made by a blacksmith. Doors between tower and aisle are double-paneled with fanlights. Mostly secondary windows with sharp-arched lintels. Small rectangular primary windows, made of lead glass, are preserved only in the tower. They have a fine quatrefoil division with rungs. They are single, fixed with simple wooden bands. bare beam feet with three stringers on the nave side. The base is a concrete floor. The music gallery is preserved only at the west gable wall. Originally similar empires of pine wood were located along both long walls. Balustrade made of decoratively profiled boards.
In the central part there is an organ made by Grüneberg - Stettin 19 with a three-part case. Originally there was a cabinet organ from the 18th century on the no longer existing eastern gallery, northern and southern galleries, where Boguslaw Bodo von Flemming's so-called nobleman's decoration and various inscriptions, dates and coats of arms were placed. Originally, the altar was located approximately in the middle of the nave; it was the so-called pulpit altar. Its fragments in a secondary form make up the present altar with the centrally placed figure of the Virgin Mary and Child. The back part of the nave was probably a catechetical room. In the church there used to be valuable movable equipment. Sources mention among others: silver goblets with engraved Flemming coat of arms, silver gilded paten from 1707, an hourglass from 1727, a bag with a bell for collecting donations from 1797, two Baroque wooden candlesticks and others.
Another valuable piece of equipment was a baptismal font made of pine wood originally placed on the altar rail. Triple-pitched roof, the slopes covered with fish scale tiles, the ridge and corners covered with ceramic ridge tiles. The rafter-collar rafter framing structure with tripartite table support, reinforced with ceiling ties. The attic is single-space, with entrance via a double staircase with a landing, enclosed by a plank staircase from the side of the tower.
Tower - western half-timbered wall with ceramic brick filling, the constructional skeleton of the remaining walls is hidden by the extension of the long walls. The upper first cuboidal body of the tower is vertically boarded. The finial is in the form of a helmet, octagonal in plan. Galvanized sheet roofing. On one of the beams in the tower's ground floor there is an inscription: Baumeister Hand Wangerin Anno 1708 Dawid Wangerin den 26 Martij.
