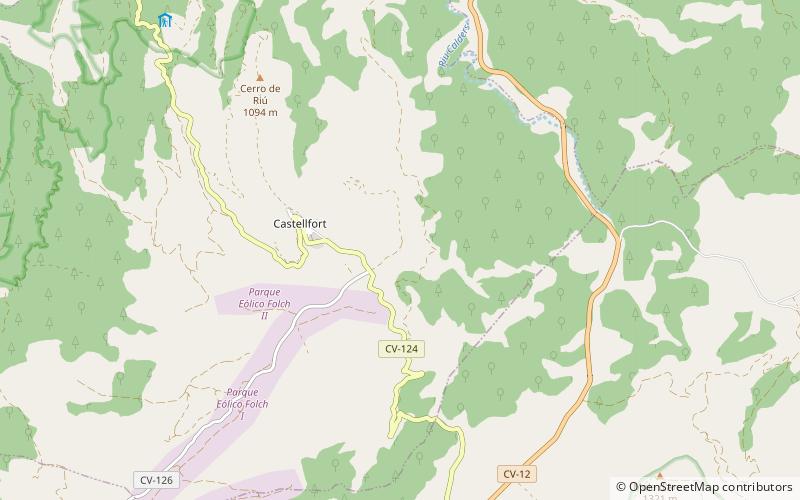Ermita de Sant Pere


Facts and practical information
The hermitage of San Pedro located in the municipality of Castellfort is a building built between the thirteenth and fourteenth centuries in Romanesque and Valencian Gothic styles to which in the seventeenth century a hostelry was added.
The construction is formed by the church-hermitage and the farmhouse-hostelry added on the south side.
The church, with a rectangular floor plan, has a single nave, and is made up of two parts differentiated by their masonry and the way they are covered: the apse and the nave. The apse, octagonal with exterior buttresses, is separated from the nave by a pointed triumphal arch and is covered with a ribbed vault. The masonry is made of ashlar walls with masonry marks. The nave is formed by five bays covered with diaphragm arches on which the wooden roof rests. Access is through two doors, the main one at the foot with a semicircular arch on which the date 1569 can be read. The second door in the third bay is formed by a semicircular arch. The impost line is decorated with plant motifs in the Romanesque tradition, which leads us to believe that it is the original doorway. The masonry is made of masonry walls with lime and ashlar arches. It is worth mentioning the pebble pavements that form vegetal decoration.
The farmhouse-hospedería is an added construction and consists of two floors. On the lower floor there are stables, a wine press and part of the masoveros' living quarters. The main door bears the legend /2mag/1631/antoni brel. On the upper floor there are the alcoves and a room decorated with a cartouche with the keys of Saint Peter and the date 1687, and the date 1579 appears on the window.
Behind the apse is the cistern covered with a barrel vault built in dry stone.
Valencia
Ermita de Sant Pere – popular in the area (distance from the attraction)
Nearby attractions include: Muela de Ares, Castillo de Ares del Maestre, Vilafranca.



