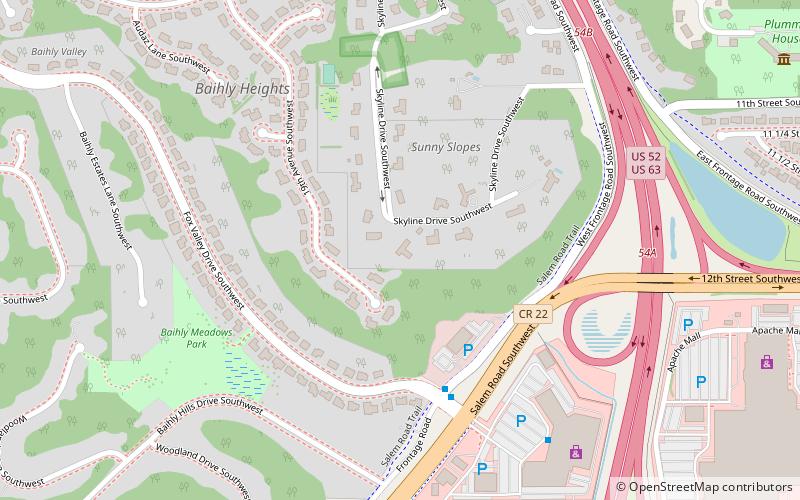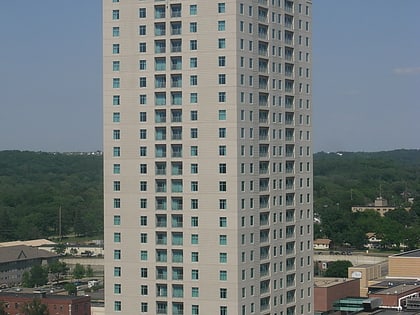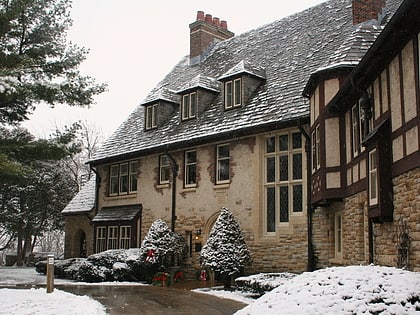Thomas Keys Residence, Rochester


Facts and practical information
The Thomas E. Keys Residence is a house in Rochester, Minnesota designed by Frank Lloyd Wright and built with earth berms in 1950. The design is based on a previous Wright design for a cooperative in Detroit, Michigan, which never materialized due to the onset of World War II. The house is an example of Wright's Usonian genre of architecture, a style he envisioned to meet the needs of middle-class families desiring a more refined architecture for their homes. The home had three bedrooms and one bathroom, and is constructed with concrete block. It is based on a square module of four feet on a side. Architect John H. "Jack" Howe converted the home's carport into a guest bedroom and bath in 1970. ()
FolwellRochester
Thomas Keys Residence – popular in the area (distance from the attraction)
Nearby attractions include: Apache Mall, Co-Cathedral of St. John the Evangelist, Chateau Theatre, Rochester Marriott Mayo Clinic Area.
Frequently Asked Questions (FAQ)
Which popular attractions are close to Thomas Keys Residence?
How to get to Thomas Keys Residence by public transport?
Bus
- Downtown Transit Center (38 min walk)











