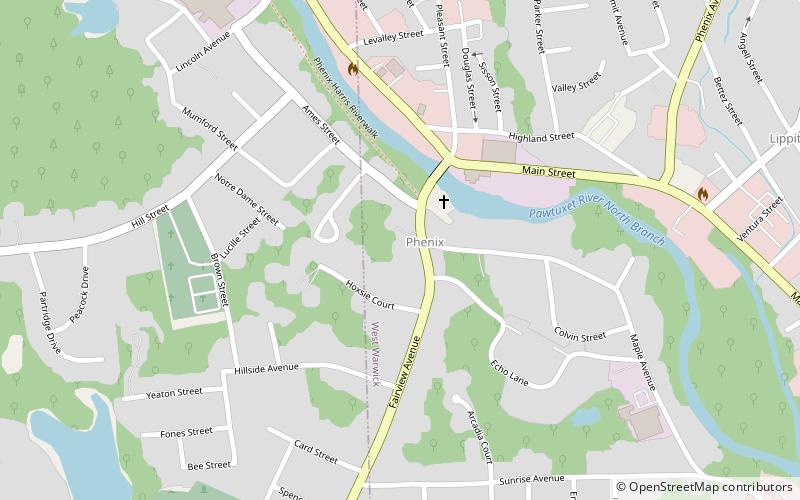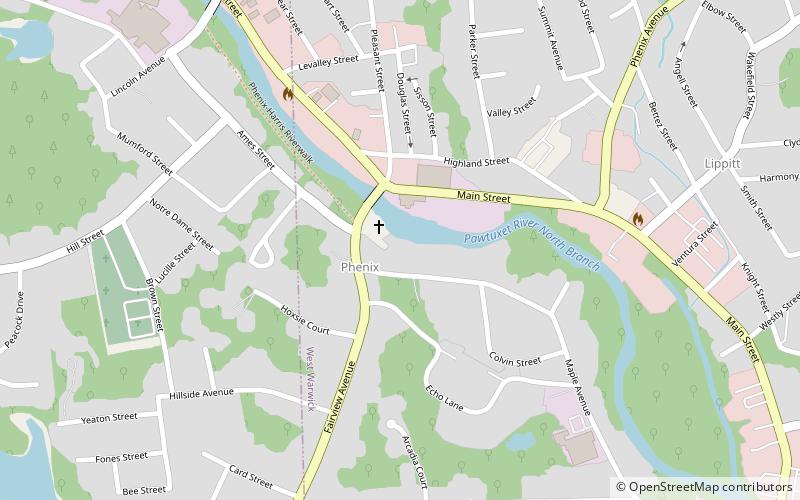William B. Spencer House, West Warwick


Facts and practical information
The William B. Spencer House is a historic house at 11 Fairview Avenue in the Phenix village of West Warwick, Rhode Island. The 2+1⁄2-story wood-frame house was built in 1869–70, and is an elaborate and well-preserved instance of Late Victorian Italianate style. The house has an L shape, with forward projecting gable section on the left, in front of a rectangular main block. A single-story porch with slender columns and decorative woodwork valances extends across the front to the right of the projecting section. The windows on the projecting section are three-part rounded windows, each with distinctive and elaborate hoods. The building corners are quoined, and the roofline features dentil moulding and paired brackets. A series of smaller ells project to the right of the main block, and there is a small single-story addition to the rear. The main block is topped by an octagonal cupola with round-arch windows. The building's owner, William B. Spencer, was a local entrepreneur who made his fortune by dealing in the waste materials generated by the local cotton mills. ()
PhenixWest Warwick
William B. Spencer House – popular in the area (distance from the attraction)
Nearby attractions include: West Warwick Country Club, West Warwick Public Library, Interlaken Mill Bridge, Phenix Baptist Church.
Frequently Asked Questions (FAQ)
Which popular attractions are close to William B. Spencer House?
How to get to William B. Spencer House by public transport?
Bus
- Bank and Main • Lines: 12x (29 min walk)
- Main and Washington • Lines: 12x, 13 (31 min walk)




