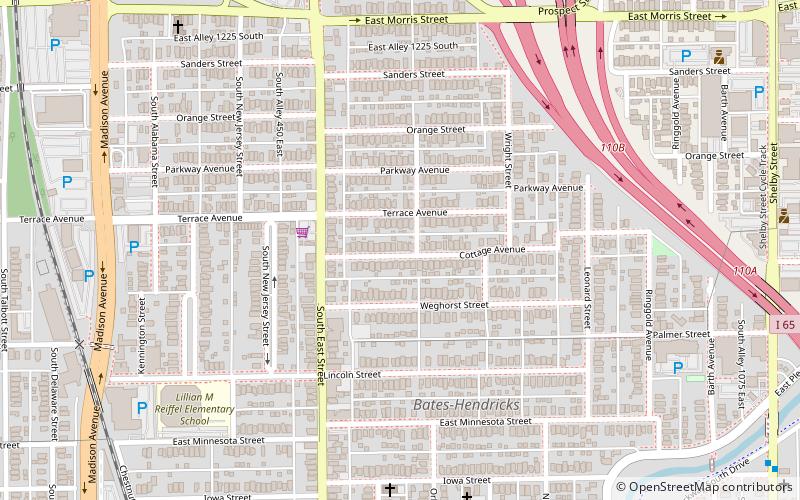Indianapolis: Italianate Architecture
Places and attractions in the Italianate architecture category
Categories
- Museum
- Park
- Historical place
- Concerts and shows
- Church
- Shopping
- Theater
- Sport
- Sport venue
- History museum
- Shopping centre
- Gothic Revival architecture
- Monuments and statues
- Memorial
- Art museum
- Library
- Arenas and stadiums
- Concert hall
- Neighbourhood
- Art gallery
- Music venue
- Golf
- Nightlife
- Performing arts
- Garden
- Romanesque architecture
- Italianate architecture
- Tudor Revival architecture
- Universities and schools
- Skyscraper
- Greek Revival architecture
- Colonial revival architecture
- Neoclassical architecture
- Interesting neighbourhood
Chatham–Arch
Chatham–Arch is a neighborhood located immediately east of Downtown Indianapolis, Indiana, United States. This neighborhood is one of the oldest in Indianapolis, dating back to the mid 19th century. Chatham–Arch contains many of Indianapolis's historic homes.
Lockerbie Square Historic District
Lockerbie Square Historic District is a national historic district on the National Register of Historic Places within Indianapolis, Indiana, listed on February 23, 1973, with a boundary increase on July 28, 1987.
August Sommer House
August Sommer House is a historic home located at Indianapolis, Indiana. It was built in 1880, and is a two-story, three bay, Italianate style brick dwelling with rear addition. It sits on an ashlar limestone foundation and has segmental arched windows and a low hipped roof. It...
John Fitch Hill House
John Fitch Hill House is a historic home located at Indianapolis, Indiana. It was built about 1852, and is a two-story, five bay, Italianate style frame dwelling. It has a low hipped roof with double brackets and a centered gable. It features a full-width front porch added in the 1880s.
H. Lauter Company Complex
H. Lauter Company Complex, also known as J. Solotken Company, Lauter Lofts, and Harding Street Lofts, is a historic factory complex located at Indianapolis, Indiana. It was built between 1894 and 1912, and includes the South Factory, the North Factory, and the Office Building.
Cotton–Ropkey House
Cotton–Ropkey House, also known as the Ropkey House, is a historic home located at Indianapolis, Marion County, Indiana. It was built about 1850, and is a two-story, three bay by four bay, transitional Italianate / Greek Revival style timber frame dwelling. It has a hipped roof and is sheathed in clapboard siding.
Julian–Clark House
Julian–Clark House, also known as the Julian Mansion, is a historic home located at Indianapolis, Marion County, Indiana. It was built in 1873, and is a 2+1⁄2-story, Italianate style brick dwelling. It has a low-pitched hipped roof with bracketed eaves and a full-width front porch.
Hiram A. Haverstick Farmstead
Hiram A. Haverstick Farmstead is a historic home located at Indianapolis, Marion County, Indiana. It was built about 1879, and is a two-story, five bay, Italianate style stone dwelling faced in brick.
Fletcher Place
Fletcher Place is a historic district and neighborhood in the city of Indianapolis, Indiana named after Calvin Fletcher, a prominent local banker, farmer and state senator.
Bates–Hendricks
The Bates–Hendricks neighborhood is situated just south and east of the downtown commercial district of Indianapolis, Indiana. The Fountain Square business district is just to the east.
Holy Rosary–Danish Church Historic District
Holy Rosary–Danish Church Historic District, also known as Fletcher Place II, is a national historic district located at Indianapolis, Indiana. The district encompasses 183 contributing buildings in a predominantly residential section located in the central business district of Indianapolis.
New Augusta Historic District
New Augusta Historic District is a national historic district located at Indianapolis, Indiana. It encompasses 114 contributing buildings, 1 contributing structure, and 1 contributing object in a railroad oriented village in Indianapolis.
Johnson–Denny House
Johnson–Denny House, also known as the Johnson-Manfredi House, is a historic home located at Indianapolis, Marion County, Indiana. It was built in 1862, and is a two-story, five bay, "T"-shaped, frame dwelling with Italianate style design elements. It has a bracketed gable roof and a two-story rear addition.
Horace Mann Public School No. 13
Horace Mann Public School No. 13 is a historic school building located at Indianapolis, Indiana. It was designed by architect Edwin May and built in 1873. It is a two-story, square plan, Italianate style red brick building. It has an ashlar limestone foundation and a low hipped roof with a central gabled dormer.
William Buschmann Block
William Buschmann Block, also known as the Buschmann Block, is a historic commercial building located at Indianapolis, Indiana. It was built in 1870–1871, and is a three-story, "L"-shaped, Italianate style brick building. It was enlarged with a four-story wing about 1879.
Bals–Wocher House
Bals–Wocher House is a historic home located in Indianapolis, Indiana. It was built in 1869–1870, and is a three-story, Italianate style brick dwelling with heavy limestone trim. It has a low hipped roof with deck and paired brackets on the overhanging eaves. It features stone quoins and an off-center arcaded loggia.
George Stumpf House
The George Stumpf House is a historic residence in Indianapolis, Indiana, United States. Located along Meridian Street on the southern side of the city, it was started in 1870 and completed in 1872.
Map

















