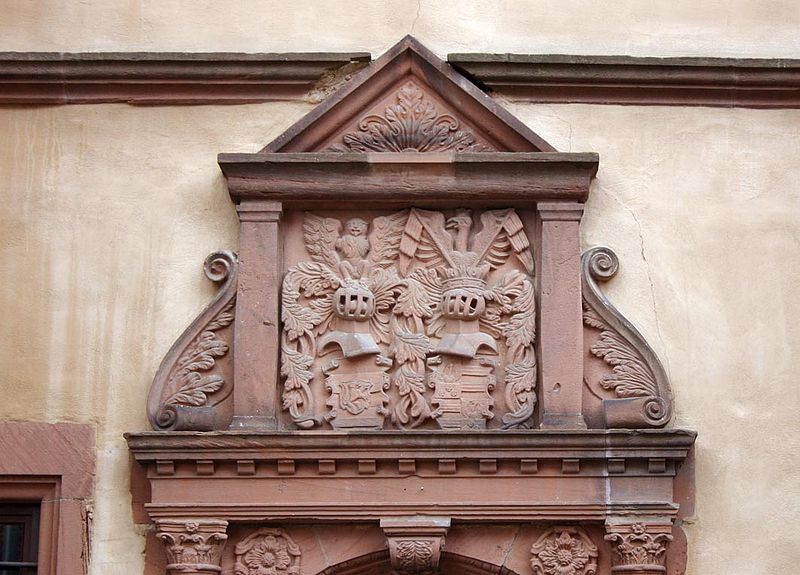Oberhof, Büdingen


Facts and practical information
The Oberhof, built in 1569/70 is a Renaissance building in the town of Büdingen. Originally, the courtyard complex comprising several building parts was built by Count Georg zu Ysenburg and Barbara Countess von Wertheim by the Franconian master builder Conrad Leonhard. The building served the Ysenburg family for generations as a residence and widow's residence. As part of the overall complex of the old town of Büdingen, the courtyard is a protected cultural asset in accordance with the Hague Convention for the Protection of Cultural Property in the Event of Armed Conflict.
Many details of the residential building are of interest: On the window walls there are stonemason's marks. On the north side in the direction of "Obergasse" building inscriptions are still visible. On the south gable, remains of the exterior painting are recognizable. The entrance with its carved wooden door is framed by the coat of arms decorated main portal, the eastern bay is decorated by antique figures.
In 1959, the town of Büdingen took over the Oberhof. The dilapidated property was renovated at a cost of 9 million euros and is now the home of the music and art school. The "Pferdestall" as well as the "Sälchen" are used for various cultural events such as readings, concerts or picture exhibitions.
Büdingen
Oberhof – popular in the area (distance from the attraction)
Nearby attractions include: Witch Tower, Großes Bollwerk, Wilder Stein, Public library.




