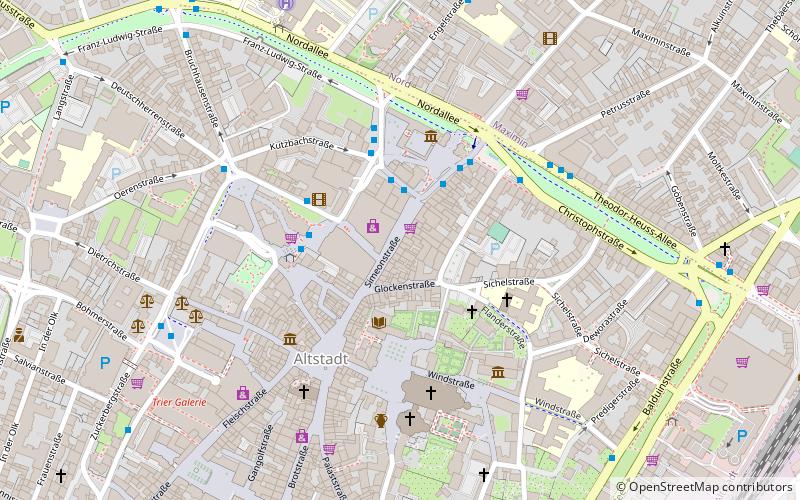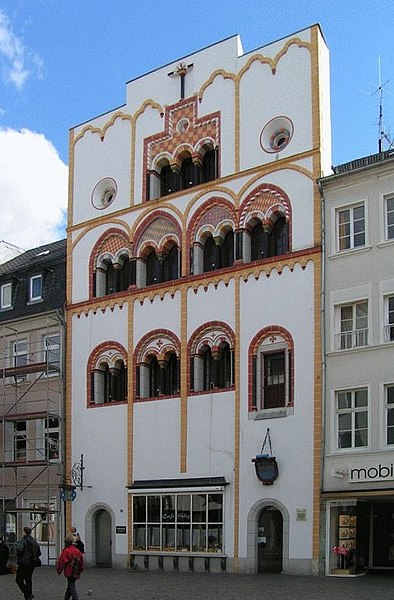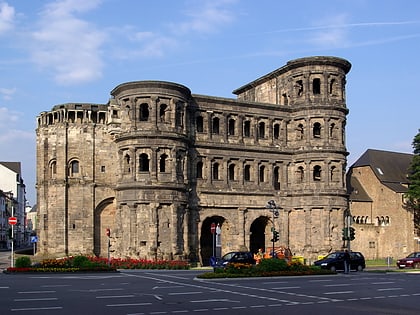Dreikönigenhaus, Trier


Facts and practical information
The Dreikönigenhaus in Simeonstraße in Trier, not far from the Porta Nigra, is a patrician house in the form of an early Gothic residential tower. The name dates from around 1680, when Johann Cornet ran the inn "Zu den drei Königen" there. Originally, the house was called "Zum Säulchen", with reference to the crowning column in the gable and the elaborate marble columns of the windows.
In Trier, 13 medieval tower buildings are currently attested, of which the older Romanesque ones, including the Jerusalem Tower, the Frankenturm and the Konviktsturm correspond to the type arx, while the younger late Romanesque or Gothic ones belong more to the type domus. The early towers served episcopal ministerials as residential and defensive buildings, while the later ones were mostly residences of wealthy and influential patricians or representational buildings of the city council. The Dreikönigenhaus, which was deliberately designed to be representative, probably belonged to a Trier family of aldermen and councilors.
According to dendrochronological findings, the house was started around 1200 and completed by 1231. It originally consisted of two independent buildings, which were later joined by a staircase. The front house has an approximately square ground plan; its façade, unlike the older stone-faced residential towers, is designed as a plastered and colored representative showcase, with vertical pilasters and round-arched friezes. The main entrance was originally a high entrance on the second floor, with the door slightly offset downward next to the three domed twin windows. At that time, the house could only be reached by a wooden staircase, which was dismantled in case of danger and replaced by a retractable ladder. Unlike the Overstolzenhaus in Cologne, which was built at about the same time and also has a window on the first floor, the city walls of Trier do not seem to have offered the same level of defense at that time.
The second story features four coupled twin windows with ogival overarching arches, the pilasters terminating in round arches of varying widths. The stepped screen wall above has two round oculi on the sides and a triple window group in the center, with a niche with central column above. The pilasters end in cloverleaf arches. In the basement and on the first floor the rooms are vaulted and rest on stone central pillars. On the upper floors, wooden central pillars support the beams of the ceilings.
The originally separate rear building, probably a contemporaneous farm building, is today connected to the tower house by a staircase; it has two floors on a rectangular floor plan and has two domed round-arched windows on the upper floor at the rear and plain round-arched windows above, one of which is a biforium. Whether the complex was free-standing or enclosed by houses at the time of construction is unclear.
Around 1466 the tower house-like front house was repaired and probably changed. The gable roof of the front house dates from 1696. In 1829 partition walls were inserted into the rooms of the front house. After various alterations, the building was restored in 1938 according to the plans of the city conservator Friedrich Kutzbach, trying to restore the medieval condition as much as possible. In the process, the triangular gable was extended to form a stepped screen wall, as depicted on Sebastian Münster's 1542 view of the city. In 1973, another restoration took place.
Dreikönigenhaus – popular in the area (distance from the attraction)
Nearby attractions include: Porta Nigra, High Cathedral of Saint Peter, Kaiserthermen, Liebfrauenkirche.
Frequently Asked Questions (FAQ)
Which popular attractions are close to Dreikönigenhaus?
How to get to Dreikönigenhaus by public transport?
Bus
- Trier, Porta Nigra • Lines: 1, 13, 14, 16, 2, 20, 3, 4, 5, 6, 7, 8, 80, 81, 82, 83, 85, 86, 87, 89, 9, Hot (3 min walk)
- Trier, Treviris • Lines: 1, 13, 14, 16, 2, 20, 3, 5, 6, 7, 8, 80, 81, 82, 83, 85, 86, 87, 89, 9 (3 min walk)
Train
- Trier Hbf (11 min walk)
- Trier Süd (26 min walk)











