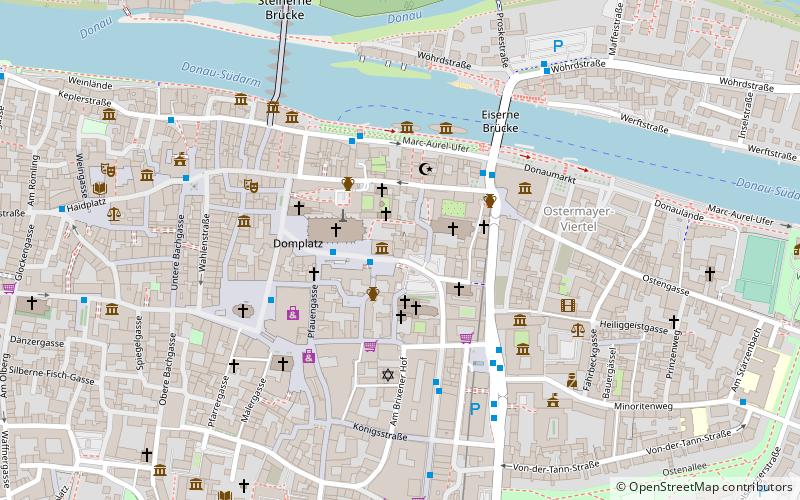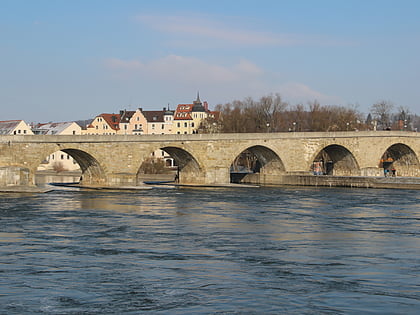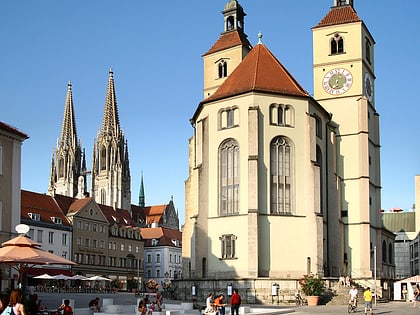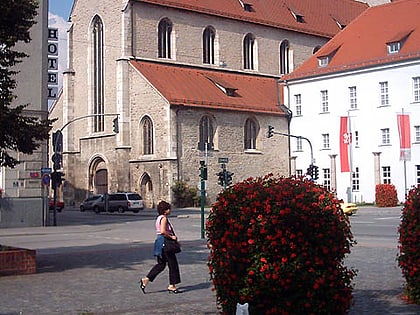Herzogsturm, Regensburg


Facts and practical information
The Römerturm in the old city of Regensburg dominates the cityscape at the Alter Kornmarkt with its massive block shape. The Romanesque residential tower belonged to the ducal palace and was connected to the neighboring ducal court to the south by a walk-on flying buttress, which was removed in 1855 and reattached in 1937/40 in a simple form.
The 28 meters high former residential and defensive tower of the Palatinate with an edge length of 14 by 14 meters has seven floors with two sections. The lower three floors with wall thicknesses of more than 4 meters have a three-shell masonry: outer shell of large humped ashlars, inner shell with well-set hand ashlars, intermediate space filled with rubble masonry. The primitive appearance of this older, but so far not precisely datable, base gave the tower its name. The lower base of the tower dates from post-Carolingian to Hohenstaufen times and consists of large humped ashlars, probably also using stones from the Roman fortifications.
Above the base, there are four floors of plain quarry stone masonry of the 14th century in corner squaring and with wall thicknesses of little more than one meter. Two fireplaces are also found in this area. One fireplace is located in the northeast corner of the fourth floor, below a concrete floor that was created in 1944 when a bunker ceiling was installed above the third floor, cutting the room height in half. The fourth floor also contained what were originally the only two entrances to the tower, one of which led south across a wooden bridge to the ducal courtyard, the other north to a building adjacent to it. The door that exists today at street level on the south side was only broken out in the 19th century.
The second fireplace is located in the north-east corner of the seventh floor, which is the largest and brightest room of the tower with narrow walls and three round-arched openings. The double arcade windows also present here served to date this area of the tower to the first quarter of the 13th century in terms of art history. Both fireplaces are connected by a 20-meter-high chimney, which is only partially integrated into the wall, otherwise it runs in a projecting mantle. Lack of soot traces shows that the fireplace has not been used for 445 years. From some shuttering boards found in the chimney, one can explain the high medieval construction technique of the chimney without scaffolding and cranes.
As the existing windows, the fireplaces and the chimney mantle inside the tower suggest, the tower was once habitable and accessible via the entrances at a height of 9 meters. It could have been used as a refuge in the Carolingian period, but also as a treasury, mint or archive. The tower originally had a crenellated roof instead of the current pyramidal roof. Large stonemason's markings can be seen on the central wall zone, including several mill-playing fields on the south side. In the area of the quarry stone masonry, the tower is still 1.6 m thick and decreases by 10 cm with each floor.
During the Second World War, a two-meter thick reinforced concrete intermediate ceiling was inserted inside the tower in order to be able to store the glass windows of the Regensburg Cathedral in the tower, protected from bombs.
Whether the Roman tower has a relationship with the campanile of the Collegiate Church to the Old Chapel, which stands 200 meters to the south, is under investigation.
3 DomstraßeRegensburg
Herzogsturm – popular in the area (distance from the attraction)
Nearby attractions include: Stone Bridge, Regensburg Cathedral, Haus der Bayerischen Geschichte: Museum, Regensburg Arcaden.
Frequently Asked Questions (FAQ)
Which popular attractions are close to Herzogsturm?
How to get to Herzogsturm by public transport?
Bus
- Domplatz • Lines: A (2 min walk)
- Thundorferstraße • Lines: 1, 11, 13, 2A, 2B, 4, 6, N10, N6 (3 min walk)
Train
- Regensburg Hauptbahnhof (13 min walk)











