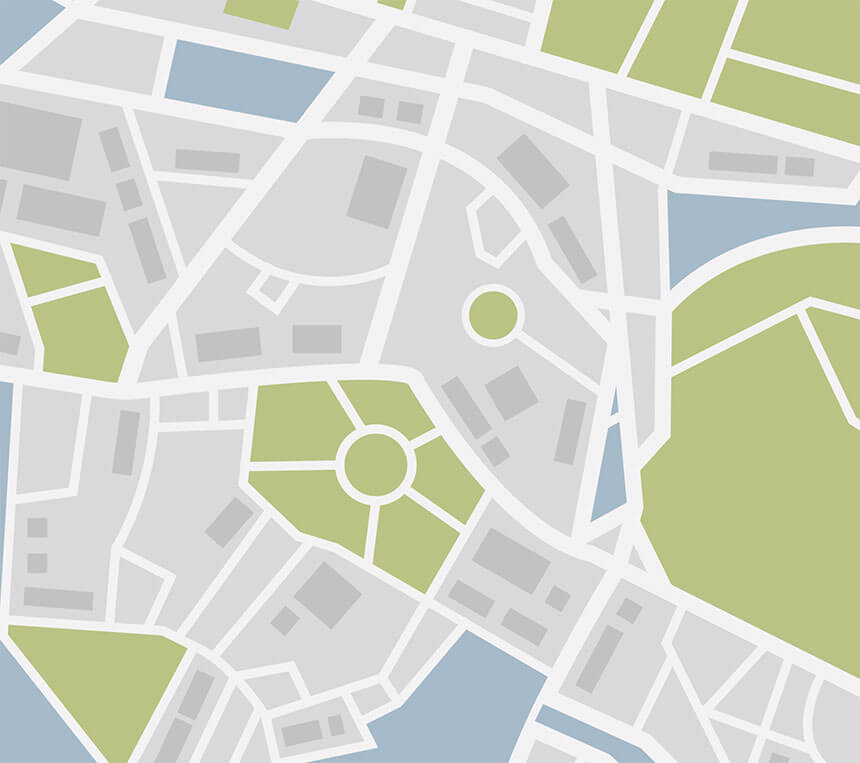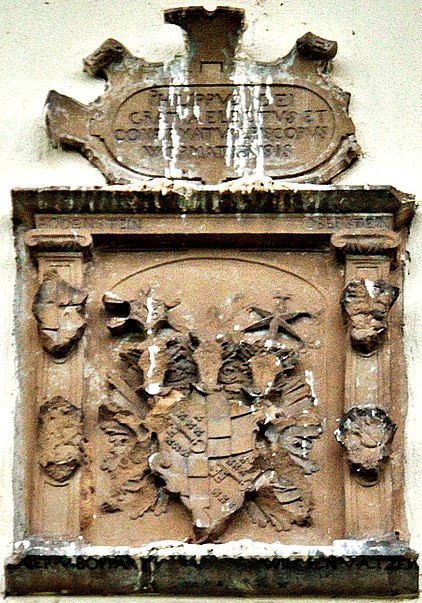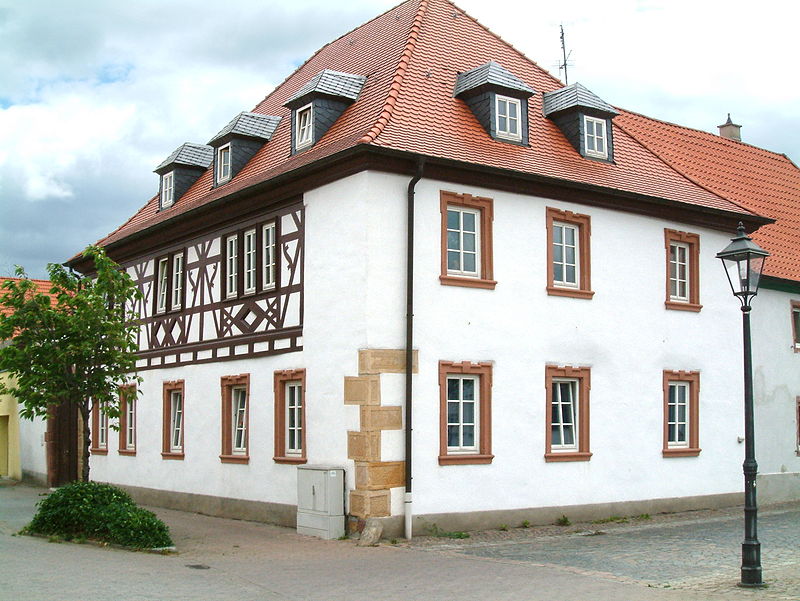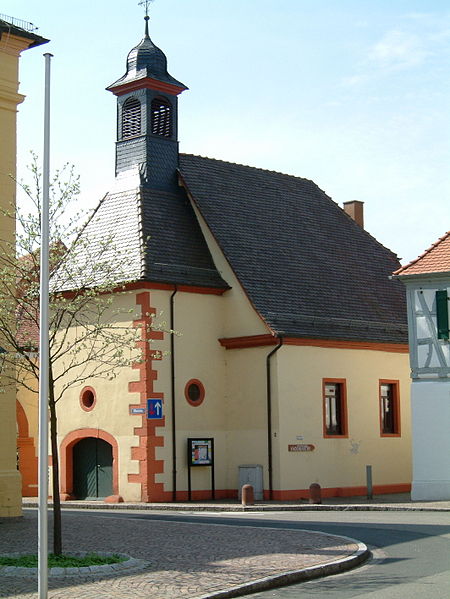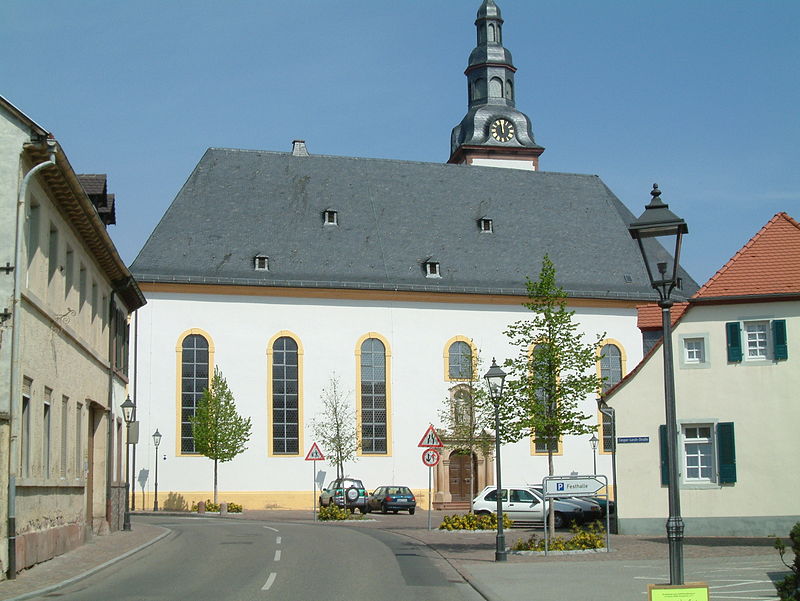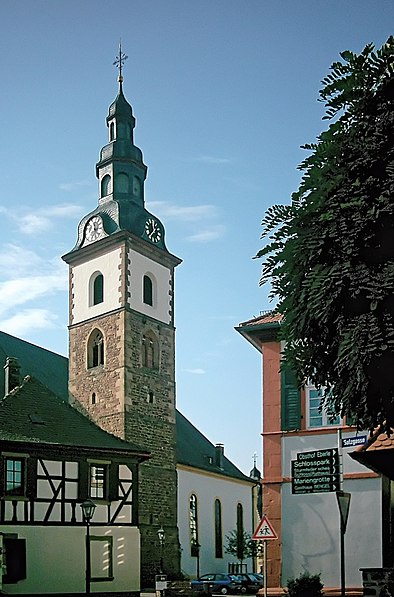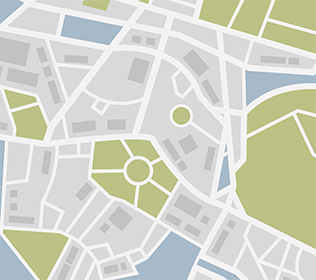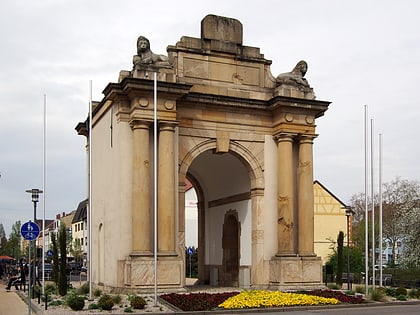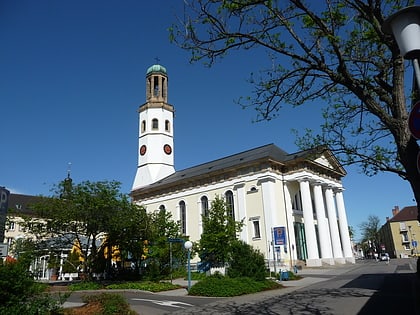St. Laurentius's Church, Dirmstein
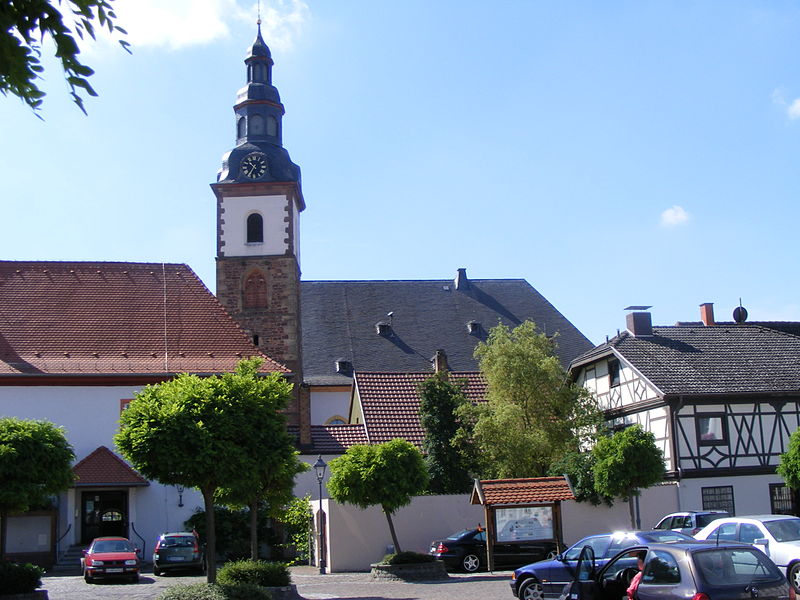
Facts and practical information
The Laurentiuskirche in the Rhineland-Palatinate local community of Dirmstein is a double church for Catholics and Protestants. The tower has a Romanesque-Gothic substructure, the hall construction dates back to the late Baroque period. The first two building plans were made by the church architect Balthasar Neumann. The second design was modified on site by Franz Rothermel, who executed the construction.
The only church in the village today is a sacred building used by two denominations; however, it is not a single room that is occupied alternately, as in a simultaneum, but rather two houses of worship built side by side, about which it was already stated in 1739 in the contract on the planning that "both the Catholic church and the Reformed church, which is to be rebuilt here at the same time, are to be drawn under one roof." Thus, similar to the parts of a duplex, they have a common roof but different owners. The massive partition wall, functionally a firewall, was already provided for in the plan and was therefore not added later, unlike other structures of this kind. The tower is owned jointly by both church congregations.
St. Laurentius's Church – popular in the area (distance from the attraction)
Nearby attractions include: Burg Neuleiningen, Burg Battenberg, Historic Toy Museum, Village Mill.

